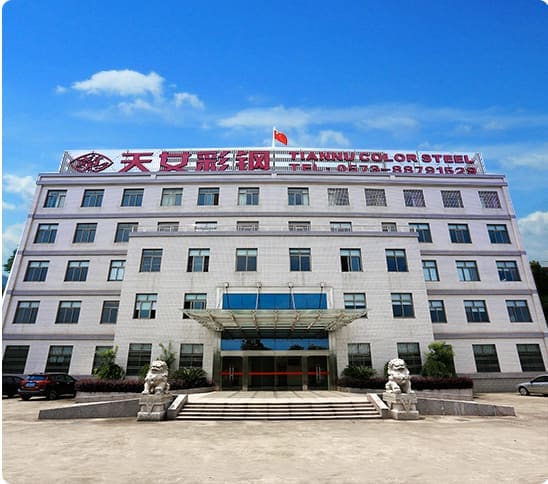- no.8,zaolin road,
longxiang street,
tongxiang,zhejiang,china - +86 573 89381086[email protected]
- DownloadsPDF Brochures
Step / Method
1. Lofting: lofting according to the drawing surface and the actual measured size on the site (the centerline of the partition wall). The centerline of the track will pop up at the intersection of the centerline of the two sides and the ground. It should be ensured that these four lines are in a vertical plane to ensure the verticality of the wall surface to be installed later.
2. Sky rail: The installation should be neat, the interface must be reinforced and repaired, and the nail or screw should be fixed to the cement ceiling every 500mm-600mm.
3. Ground rail: When installing the ground rail, you must first reserve the installation position of the door, and you still need to pay attention to the ground difference problem. If there are too many height differences on the ground, it must be leveled to reduce the drop, without affecting the adjustment level, and the floor should be fixed by hitting or screwing every 600mm. If the ground joint is too large, it should be filled with joint filler.
4. Edge trimming: cut edge trimming according to actual measured values, and trim the edges after cutting. Strive for neatness and consistency, and require seamless joints. Special attention should be paid to the interface with the sky rail and skirting board, and it should be seamless.
5. Vertical keel: A vertical keel (half the size of the partition) is placed every 49cm. The columns on both sides of the door frame are completely fixed up and down, so as not to shake. A vertical keel is added in the opposite direction, and the width of the door leaf exceeds 90cm. The horizontal uprights on the door frame must be strengthened and fixed, and if necessary, fixed by welding.
6. Transverse through keel: increase more than 3 meters, set a vertical 1.2 meters, when the two joints must overlap, the overlap length should not be less than 10cm.
7. Wall panel: color steel plates are installed from one side, and then installed in sequence, with a distance of 12mm between the connected panels. 12mm wide strips are used between the partitions, and the standard unit wall panels are interchangeablePrecautions
1. Pay particular attention to details when installing the wallboard. First, use a pallet truck to transport the wallboard to the vicinity of the installation point. Use a suction cup to stand the metal plate upright. The lower end rests against the skirting board. A wall board with a spacing of 12mm is supported by a fixed part, and it is fixed on a vertical keel with self-tapping screws. The fixed distance is between 300mm and 400mm. When assembling, pay attention to horizontal and vertical. When a wall board is cut after reaching, it must be Measured by size, cut and trimmed in the correct way, and installed on the wall.
2. The female corners of the corners of the walls are processed by the "U" female corners.
3. In order to achieve a beautiful and elegant overall effect, the corners and pillars can be made of custom-made color steel plates tailored to the factory.
4. The corner of the wall adopts the same color professional edge trimming to keep the corner and the wall consistent. The charm of life comes from its diversity, and everyone's different understanding also gives it a rich color. Whether it is warm or peaceful, noisy or quiet, everything exists in the small box made of brick and stone.

Zhejiang Tiannu Color Steel Co., Ltd.

With high anti-rust performance, they are popular used in co...

PPGI / PPGL COIL full name is prepainted galvanized / galval...

Port:Zhejiang,China Advantages of Our Prepainted Galvanized ...

APPLICATION OF PPGI Construction:Outside:Workshop, agricultu...

